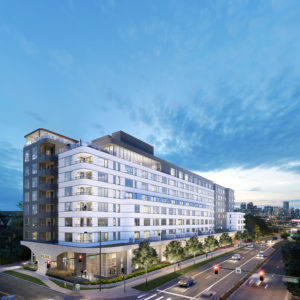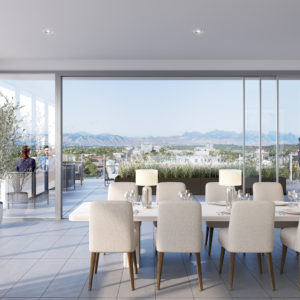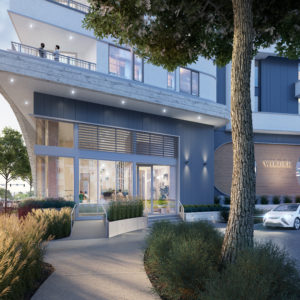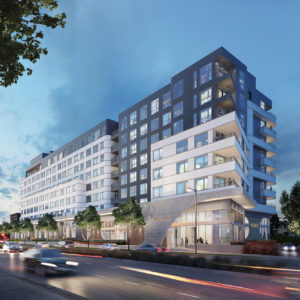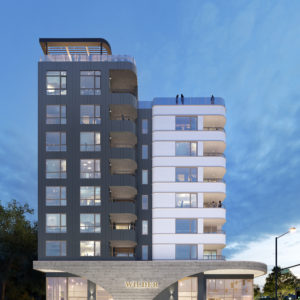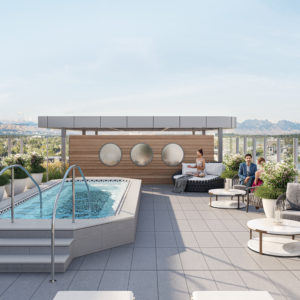
Wilder
Location: Denver, Colorado
Project Type: Multifamily
Project Status: Completed
Architect: Davis Partnership Architects
Total Size: 260,000 SF
Total Residential Units: 196
Certifications: Fitwel Certified
Website: wilderdenver.com
Set along West Colfax Avenue at the crossroads between downtown Denver and the west side, Wilder presents a new multifamily community that blends modern living with the natural spirit of Colorado. Designed with 196 for-rent residences and a diverse array of amenities meant to inspire physical fitness and socialization, Wilder residents enjoy living in a forward-thinking community that is both an ode to the area’s art deco past and designed with high-design and technology in mind.
Wilder’s common areas are crafted as beautiful, functional and welcoming spaces. An inviting lobby greets residents and guests throughout the day, while an indoor/outdoor lounge serves as an extension of the residents’ living space. Two rooftop terraces – one with a plunge pool – feature expansive views and serve as the ultimate respite to relax and reflect with friends, neighbors and alone. Co-working spaces, a fully-equipped fitness center with yoga studio, pet spa, bike storage and more provide the convenient and connected lifestyle that renters crave. Wilder is Fitwel Certified.
With access to the mountains, Edgewater, Sloan’s Lake, Highlands, West Platte and RiNo, Wilder’s location west of downtown is the ideal spot to access the best of Colorado with ease. The area is poised for rebirth with millions of square feet of mixed-use development currently planned or under construction, including office, retail, multifamily and hospitality. It sits adjacent to the multi-billion dollar Mile High Stadium District and River Mile redevelopment projects.
NAVA partnered with project sponsor, The Max Collaborative, to complete Wilder.
