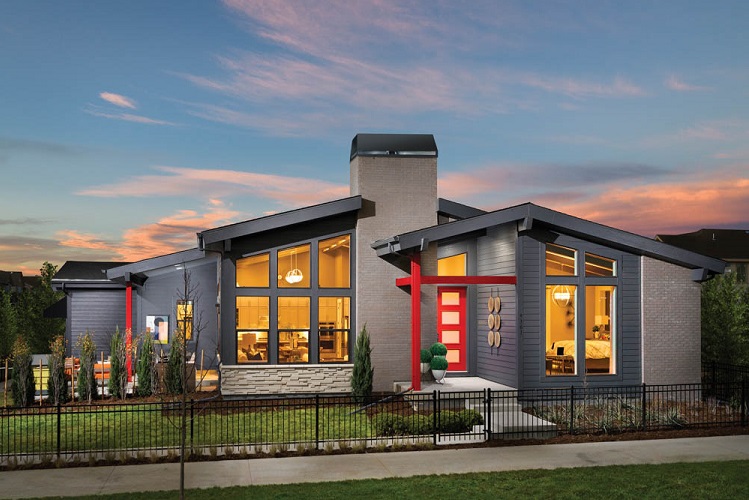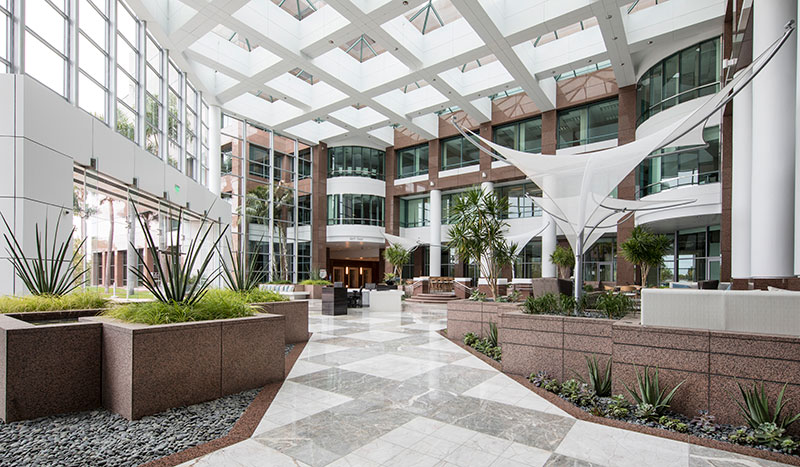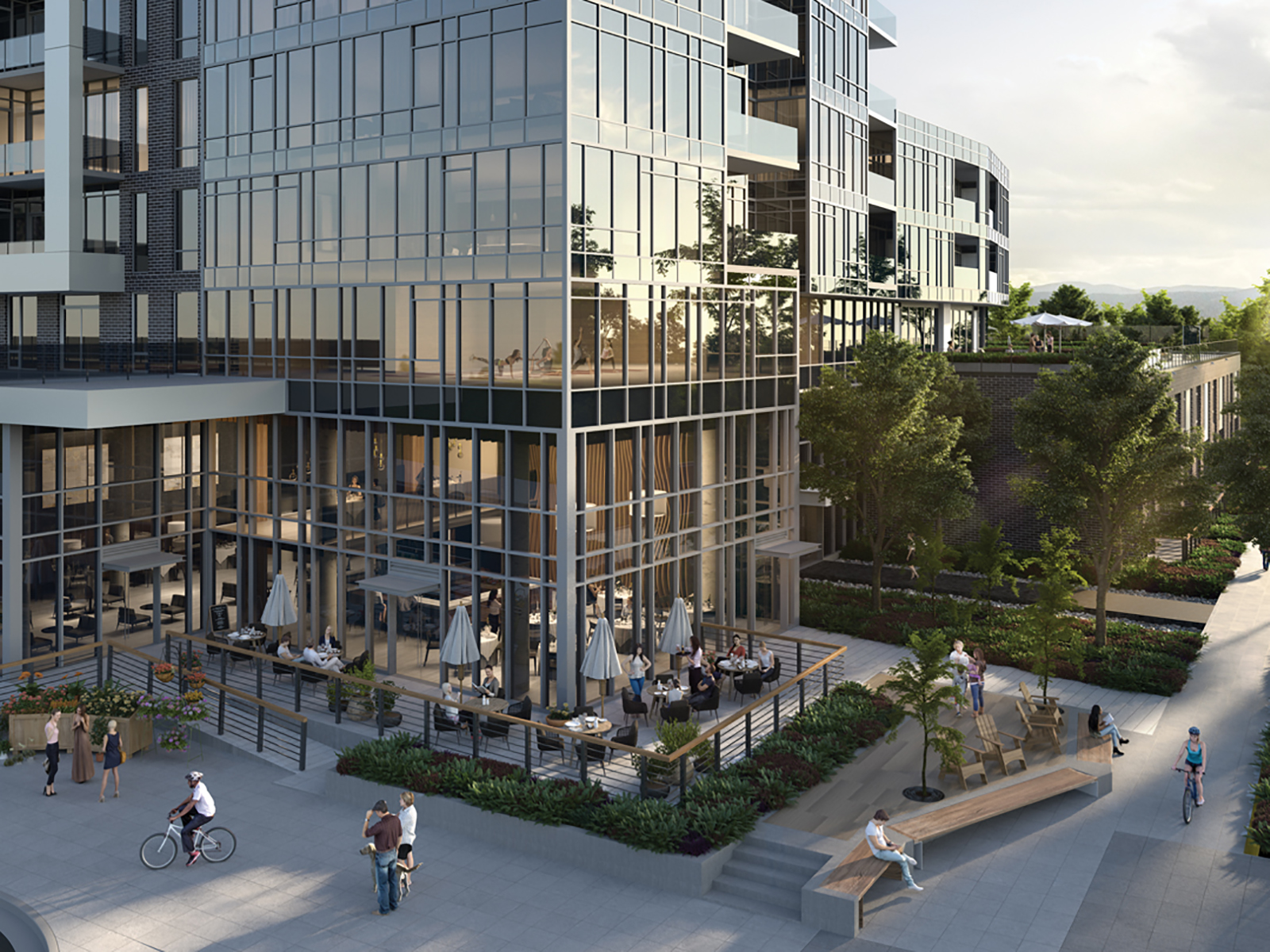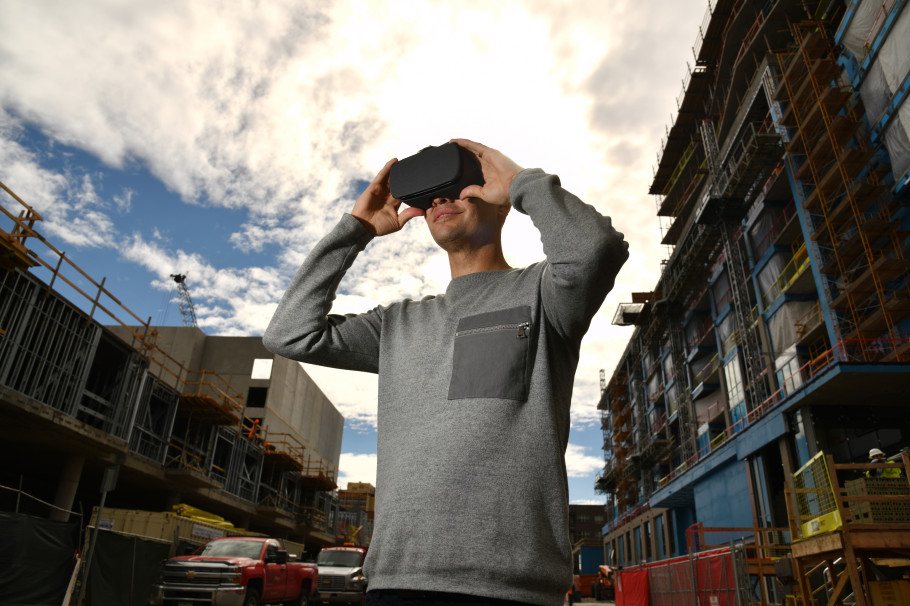Real Estate Report: Elements of wellness can be addressed through design, system or lifestyle changes
As homebuilders zero in on building the most energy-efficient homes possible, they’re increasingly turning their attention to delivering a product that might actually enhance the health and well-being of residents.
It all started with trying to make sure people’s homes weren’t making them sick. “The wellness movement is a lot more than indoor air quality, but that’s probably the main focus because it’s an offshoot of the green, sustainability kick we’ve been on for the last 15 years,” says John Guilliams, director of design for KGA Studio Architects.
Ways to improve indoor air quality include installing a built-in central air purifying system to eliminate airborne pollens and dust particles and using low VOC (volatile organic compounds) products. Hard flooring rather than carpet also helps.



