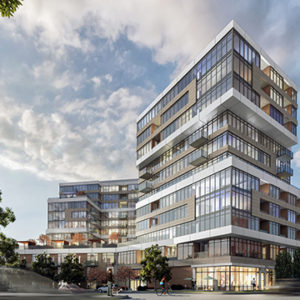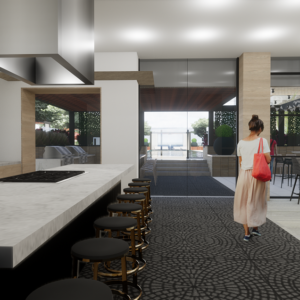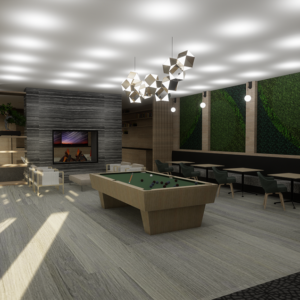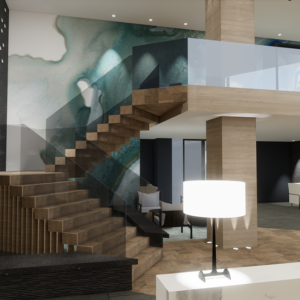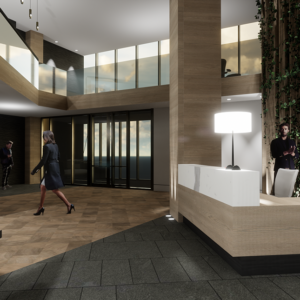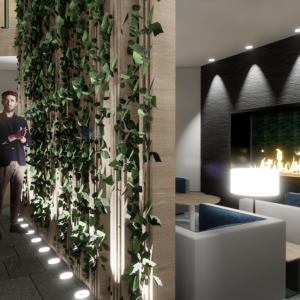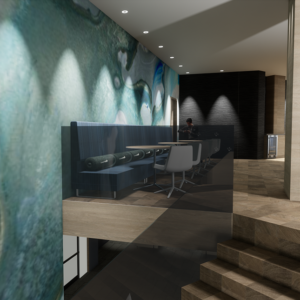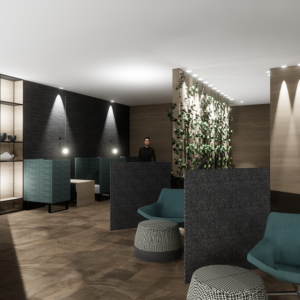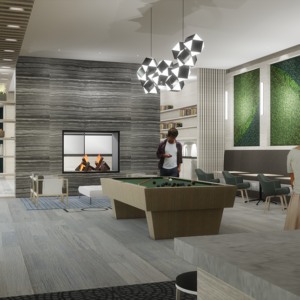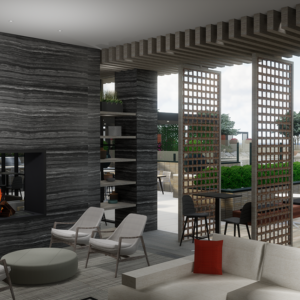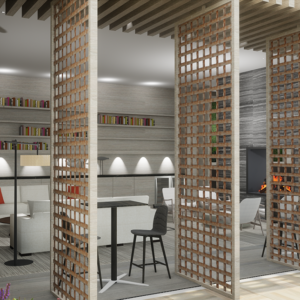
575 E. 20th Avenue
Location: Denver, Colorado
Project Type: Mixed-Use
Project Status: Planning
Architect: Davis Partnership Architects
Total Size: ±256,000 SF
Total Units: ±220
Certifications: Pursuing WELL Building Certification
Ideally located in Denver’s bustling Uptown neighborhood, this 12-story, mixed-use community presents the unique opportunity to live in a new high-rise home in the city’s urban core. Planned with approximately 5,000 square feet of ground floor retail space, the site offers a highly-walkable lifestyle with easy access to downtown, dining, public transportation and nightlife.
Residents will enjoy beautiful architecture, plentiful amenities and a rare wellness-focused offering. The community is registered to pursue WELL Building Certification, a globally-recognized program that promotes human health and wellness in the built environment.
